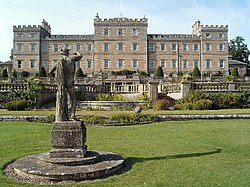121:
24:
129:
227:
wall coverings, a small drawing room (originally a bed chamber) and a small library (originally two dressing rooms). The main entrance hall leads to a long corridor with a staircase to the bedroom floor, from which there is a small back staircase leading to a large gallery room running north to
220:, comprising a small sitting room (originally a breakfast room), a beautiful library (a double cube design), a music room (originally the dining room), the main drawing room, with original
392:
231:
Original wallpapers, hand printed in the 18th and 19th centuries, can be seen in the bedrooms. The Great
Gallery displays costumes, fans, embroideries and documents.
191:, and he inherited the Mellerstain estate when his aunt Grisell, Lady Murray, died in 1759. He had changed his name from Hamilton to Baillie as a mark of respect.
382:
372:
163:
The older house or castle at
Mellerstain included an old five-storey tower, ruinous in 1700. Mellerstain was built between 1725 and 1778. The architect
152:
367:
387:
213:
development by the Adam brothers but is now largely demolished, leaving
Mellerstain House as an important record of Robert Adam's work.
377:
291:
188:
88:
60:
176:
67:
41:
328:
107:
246:
at the rear, with a sweeping stretch of lawn descending to a lake. These gardens were designed around 1910 by Sir
74:
184:
45:
56:
179:. Work ceased after the wings were completed, and it was another 45 years before George Baillie commissioned
266:
164:
144:
34:
81:
8:
243:
172:
247:
148:
199:
210:
194:
The mansion house is possibly the only remaining complete building designed by
168:
361:
343:
330:
207:
140:
217:
195:
183:
to design and build the main mansion house. George was the second son of
180:
198:, as most of his other works were additions to existing buildings. The
239:
120:
23:
128:
224:
203:
318:
235:
221:
124:
Mellerstain House, viewed from the lawn to the south east.
216:
The interior is a masterpiece of delicate and colourful
132:
Mellerstain Lake, with the house seen in the distance.
393:
Category A listed buildings in the
Scottish Borders
48:. Unsourced material may be challenged and removed.
359:
153:George Baillie-Hamilton, 14th Earl of Haddington
167:initially designed the east and west wings for
383:Historic house museums in the Scottish Borders
155:, and is designated as a historical monument.
373:Inventory of Gardens and Designed Landscapes
108:Learn how and when to remove this message
303:Mellerstain House publicity leaflet 2014
151:, Scotland. It is currently the home of
143:around 8 miles (13 kilometres) north of
127:
119:
368:Country houses in the Scottish Borders
360:
282:(John Donald: Edinburgh, 1986), p. 34.
388:Category A listed houses in Scotland
46:adding citations to reliable sources
17:
234:The house stands in 80 hectares of
13:
14:
404:
310:
292:The Time of Lady Grisell Baillie
280:Scottish Lifestyle 300 Years Ago
267:Historical monuments of Scotland
22:
378:Gardens in the Scottish Borders
177:Patrick Hume, Earl of Marchmont
33:needs additional citations for
297:
285:
272:
260:
1:
253:
7:
278:Helen & Keith Kelsall,
10:
409:
158:
187:(1697–1732), heir to the
175:(1665–1746), daughter of
171:(1664–1738) and his wife
294:on Mellerstain website
189:6th Earl of Haddington
133:
125:
185:Charles, Lord Binning
131:
123:
206:, was a speculative
42:improve this article
340: /
57:"Mellerstain House"
248:Reginald Blomfield
134:
126:
344:55.6442°N 2.562°W
137:Mellerstain House
118:
117:
110:
92:
400:
355:
354:
352:
351:
350:
345:
341:
338:
337:
336:
333:
322:
321:
319:Official website
304:
301:
295:
289:
283:
276:
270:
264:
211:terraced housing
113:
106:
102:
99:
93:
91:
50:
26:
18:
408:
407:
403:
402:
401:
399:
398:
397:
358:
357:
349:55.6442; -2.562
348:
346:
342:
339:
334:
331:
329:
327:
326:
317:
316:
313:
308:
307:
302:
298:
290:
286:
277:
273:
265:
261:
256:
244:terraced garden
200:Adelphi, London
161:
114:
103:
97:
94:
51:
49:
39:
27:
12:
11:
5:
406:
396:
395:
390:
385:
380:
375:
370:
324:
323:
312:
311:External links
309:
306:
305:
296:
284:
271:
258:
257:
255:
252:
169:George Baillie
160:
157:
116:
115:
30:
28:
21:
9:
6:
4:
3:
2:
405:
394:
391:
389:
386:
384:
381:
379:
376:
374:
371:
369:
366:
365:
363:
356:
353:
320:
315:
314:
300:
293:
288:
281:
275:
268:
263:
259:
251:
249:
245:
241:
237:
232:
229:
226:
223:
219:
214:
212:
209:
205:
201:
197:
192:
190:
186:
182:
178:
174:
170:
166:
156:
154:
150:
146:
142:
138:
130:
122:
112:
109:
101:
90:
87:
83:
80:
76:
73:
69:
66:
62:
59: –
58:
54:
53:Find sources:
47:
43:
37:
36:
31:This article
29:
25:
20:
19:
16:
325:
299:
287:
279:
274:
262:
233:
230:
215:
208:neoclassical
193:
173:Lady Grisell
165:William Adam
162:
141:stately home
136:
135:
104:
95:
85:
78:
71:
64:
52:
40:Please help
35:verification
32:
15:
347: /
218:plasterwork
196:Robert Adam
181:Robert Adam
362:Categories
332:55°38′39″N
254:References
240:Italianate
238:, with an
98:March 2010
68:newspapers
335:2°33′43″W
236:parkland
269:website
242:formal
228:south.
225:brocade
159:History
149:Borders
147:in the
82:scholar
204:London
84:
77:
70:
63:
55:
202:, in
145:Kelso
139:is a
89:JSTOR
75:books
222:silk
61:news
44:by
364::
250:.
111:)
105:(
100:)
96:(
86:·
79:·
72:·
65:·
38:.
Text is available under the Creative Commons Attribution-ShareAlike License. Additional terms may apply.

